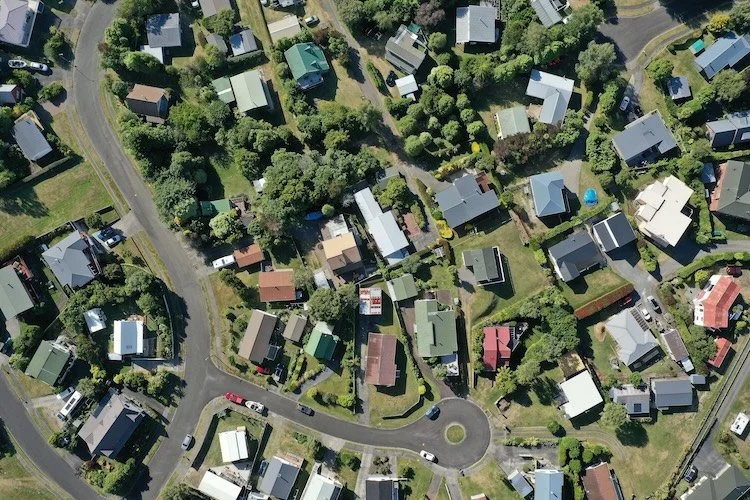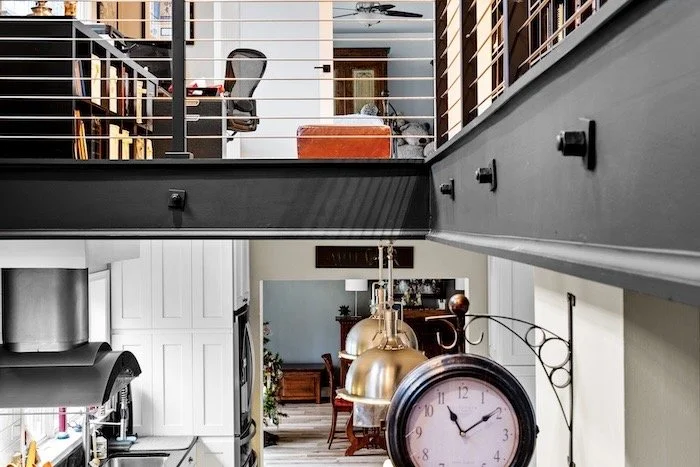The Best Designs for Home Additions in Chevy Chase, MD
/Introduction: Why Chevy Chase Homeowners Are Expanding Their Living Space
Chevy Chase, Maryland, has long been one of the most sought-after residential communities in the Washington metro area. With its historic charm, tree-lined streets, and proximity to both downtown Bethesda and the District, it is no surprise that many homeowners want to stay planted in this neighborhood for decades. Rather than moving out, many are choosing to invest in high quality additions that give their home more function, comfort, and character.
The demand for more usable living space has only grown in recent years. Remote work, multigenerational living, aging in place, and rising home prices have all contributed to a strong interest in smart, design-driven home additions. These are not cookie-cutter projects. Homeowners in Chevy Chase want thoughtful layouts, energy efficiency, timeless materials, and an aesthetic that fits seamlessly with the existing home and the surrounding neighborhood.
This blog explores the most popular design trends shaping home additions in Chevy Chase today. These ideas are based on real feedback from homeowners, evolving architectural preferences, and what builders are seeing on the ground right now.
Blending Old and New: Designing Additions That Match Historic Homes
One of the top design priorities in Chevy Chase is architectural continuity. Many homes in this area were built in the early to mid-1900s and feature Colonial, Tudor, or Craftsman elements. When adding on to these homes, the design must feel cohesive. A successful addition is one that looks like it has always been part of the home.
This often involves carefully matching brickwork, window styles, trim profiles, and rooflines. Homeowners are working with architects and contractors who understand the local housing stock and who can design additions that echo the original details without copying them exactly. Additions are being designed to feel authentic, not artificial. That means using materials like slate roofing, true divided-light windows, and wood clapboard siding where appropriate.
Even interior transitions matter. Doorways, molding profiles, ceiling heights, and flooring selections must carry the tone of the original home into the new space. When done right, a visitor should not be able to tell where the original home ends and the addition begins.
Expanding Kitchens with Thoughtful Layouts and Natural Light
The kitchen is the most common room to expand, and the designs are becoming more tailored than ever. In Chevy Chase, many original kitchens are small by today’s standards. Homeowners want larger spaces for cooking, dining, and entertaining, but without losing the character of the home.
The trend now is to open the kitchen to adjacent living areas and to create an eat-in space that can serve multiple functions. Layouts are designed to allow movement between cooking zones, storage areas, and gathering spaces without disruption. Islands remain popular, but they are now being designed with more furniture-like qualities. Homeowners want islands that look like built-ins, often with custom drawers and seating that blends with the rest of the room.
Windows are a major design priority. Adding new window walls or corner glazing is helping bring in natural light and views of the backyard. Skylights are also being added above kitchen workspaces to bring in daylight without changing the exterior profile of the home.
Materials matter here. Homeowners are selecting handmade tile backsplashes, soapstone or honed granite countertops, and custom cabinetry in rich, painted tones like deep green or navy. Brass fixtures and mixed metal hardware are used to add warmth and contrast. These kitchens are highly functional, but also deeply personal in style.
Designing Owner Suites with Luxury and Privacy in Mind
The idea of a main bedroom being simply a place to sleep has disappeared. Homeowners now want a personal retreat that includes room to relax, prepare for the day, and unwind in peace. In Chevy Chase, owner suites are often added as rear extensions or as part of a second-story build.
These spaces are being designed with larger walk-in closets, sitting areas, and direct access to private outdoor patios or balconies. The emphasis is on tranquility and flow. Soothing paint colors, wide plank flooring, and layered lighting plans help set the mood.
In the bathroom, the most requested feature is a large shower with multiple spray heads, integrated seating, and architectural tile design. Some homeowners still want a soaking tub, especially in homes with enough space for a separate bathing zone. Double vanities, heated flooring, and quiet ventilation systems round out the experience. It is all about creating a daily space that feels calming and customized.
Family Room Additions That Create True Everyday Comfort
Not every homeowner wants formal spaces. In fact, one of the biggest shifts in design is the move toward everyday comfort. Family room additions are being designed with informal living in mind. That means open layouts, durable finishes, and plenty of natural light.
In Chevy Chase, these rooms are often built at the back of the house to maintain curb appeal and privacy. They may connect to the kitchen or act as a pass-through to the backyard. Vaulted ceilings are being used to add a sense of spaciousness without making the room feel oversized. Exposed beams, wood ceilings, and fireplace surrounds made of stone or brick are bringing warmth and a sense of permanence.
Built-in cabinetry is also a common feature. These storage solutions help manage clutter and provide a home for everything from board games to media equipment. Design details like arched openings, window seats, and wall sconces help keep the space interesting and refined.
Home Offices, Studios, and Creative Workspaces
Remote work and creative careers have changed how people use their homes. In Chevy Chase, many homeowners are choosing to build additions that provide focused work areas. These are not just spare bedrooms with desks. They are spaces designed from the ground up for function and inspiration.
These additions often feature oversized windows for daylight, custom built-in shelving, and dedicated entryways to maintain privacy. Some homeowners even include soundproofing or private patios to support concentration and wellbeing.
Studios for painting, writing, music, or podcast production are also being added to the home in smart ways. They may be part of a larger addition or completely detached from the main structure. Either way, they are finished with the same level of care and detail as the rest of the home.
Mudrooms and Utility Spaces That Simplify Daily Life
More homeowners are prioritizing function. One of the most popular design additions is the mudroom. These are being built as connectors between the garage and the kitchen or as part of a side entry expansion. Mudrooms in Chevy Chase are not just practical. They are being designed with custom cabinetry, charging stations, and even pet care areas.
Utility rooms are getting similar treatment. Laundry rooms with natural light, folding counters, drying racks, and storage are being added alongside mechanical updates. These spaces are meant to simplify routines and create order in a busy home.
Outdoor Living Spaces That Flow with the Home
Outdoor living has become essential. Instead of just building a deck or patio, Chevy Chase homeowners are asking for integrated outdoor rooms. That includes screened porches, garden courtyards, outdoor kitchens, and even small pool houses. The idea is to create space that feels as permanent and polished as the interior.
Designers are helping tie everything together using continuous flooring materials, ceiling treatments that mirror those indoors, and coordinated lighting plans. Landscaping is also being used to frame and soften the addition, so it feels like a natural extension of the home and not an afterthought.
Basement Expansions and Lower Level Suites
In homes where upward or outward expansion is limited, the basement offers enormous potential. Chevy Chase properties often have basements that can be converted into full living areas. The best designs include daylight access, walk-out patios, and flexible layouts that work for everything from in-law suites to rental apartments.
These spaces are being finished with the same care as the main levels. That includes engineered flooring, recessed lighting, built-in furniture, and custom tile work in bathrooms and wet bars. A well-designed basement can serve long-term needs and offer valuable privacy for guests or family members.
Conclusion: Design That Lasts and Lives Well
The best home additions are not just about square footage. They are about quality, lifestyle, and how a space can support the way a family truly lives. In Chevy Chase, design matters. Homeowners are investing in additions that respect the original character of the home while adding function, beauty, and long-term value.
Whether you are dreaming of a larger kitchen, a private suite, a sun-filled office, or a beautiful space for entertaining, the key to success is thoughtful planning. Working with a builder who knows the area and understands your goals will ensure your addition fits seamlessly with the home and meets your highest expectations.
At Home Perfection Contracting, we specialize in building additions that feel natural and last for generations. If you are considering a custom home addition in Chevy Chase, we would be honored to guide you through the process from design to completion.






We offer a free phone consultation and General Estimate at no charge.
(Did we mention it was free?)
Click here for a sample General Estimate.